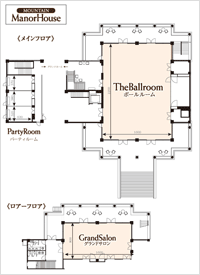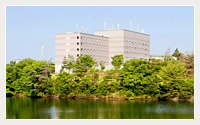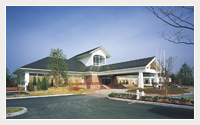
Along with “The Ballroom" that overlooks the garden and can be used to accommodate a party of 200 people, there is also the "Party Room" that can support a wide range of smaller events. The stone construction in the "Harmonic Hall" provides the acoustics for potential concerts and theater.
| Banquet and Conference Halls | |||
|---|---|---|---|
| Name | Size(m²) | Dinner (Number of People) | Buffet (Number of People) |
| Ballroom | 348 | 180 | 250 |
| Grand Salon | 136 | 72 | 90 |
| Grand Salon 1/2 | 68 | 36 | 40 |
| Party Room | 23 | 14 | - |
| Harmonic Holl | 144 | - | 80 (Theater) |














